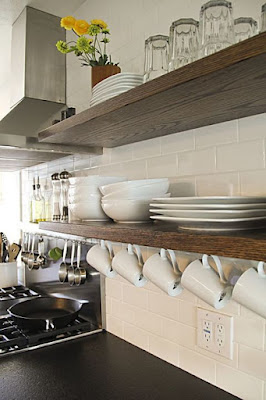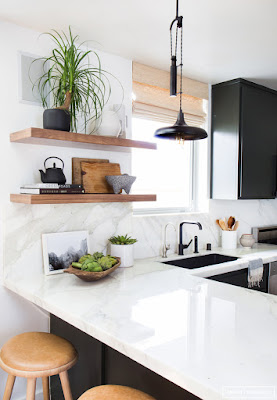Our strategy in the kitchen and office space is to maximize storage, keep lines of sight clean, and only have out items that we find beautiful. Here are some of our inspiration images:
Again, we're going with a white/wood/beautiful textiles theme. Here's our game plan:
We will cozy this up a bit with fun textiles and artwork, but for the most part these spaces will be utilitarian and meant to fade into the background compared to the living space and backyard.
We plan to get a counter-height table to use as a prep space and dining table. We debated getting an island with seating space, but are likely going to opt out of the extra storage in favor of keeping the space lighter and less cluttered. We found some industrial counter-height stools at a local Portland store; I thought they'd be uncomfortable, but they're actually pretty supportive and will be very comfortable especially once I add a cute lumbar pillow :)
For the office space, we're repurposing the desk we had been using as a dinner table. We plan to get rid of our ugly Ikea place-holder chairs and replace it with one comfortable cognac leather chair. I really like the one pictured but it's from Dot & Bo and I've heard horror stories about that company! Anyone know of a similar, not horrifically expensive alternative?












No comments:
Post a Comment